Spring Trace - Apartment Living in Spring, TX
About
Welcome to Spring Trace
24505 Aldine Westfield Road Spring, TX 77373P: 281-528-6000 TTY: 711
F: 281-528-6004
Office Hours
Monday through Friday: 10:00 AM to 5:00 PM. Saturday and Sunday: Closed.
If you are looking for an apartment home for those 55 and better, you have found it here at Spring Trace Senior Living in Spring, Texas. Situated north of downtown Houston, you will have numerous options for restaurants, shopping, entertainment, and outdoor recreation, all within reach. Easy access to Hardy Toll Road and Interstate 45 makes getting around a breeze! Discover your future here with us at Spring Trace Senior Living.
Choose from six unique floor plans with one and two bedroom options. Each of our apartments for rent features an abundance of quality amenities such as a balcony or patio, ceiling fans, central air and heating, a built-in desk, walk-in closets, wood-style flooring, garden tub and walk-in shower, and washer and dryer connections. Cook a gourmet meal in the all-electric kitchen, including a dishwasher, granite countertops, oak cabinetry, a microwave, and a refrigerator. Don’t forget Spring Trace Senior Living offers sight, hearing, and mobility impaired plans, and we are a pet-friendly community!
Our community amenities were designed with your comfort in mind. Enjoy the beautiful landscaping, on-site hair salon, a business center with a conference room, a walking track, and two shimmering swimming pools with cabanas. Make use of the picnic area with a barbecue, a clubhouse, a laundry facility, a library, and three elevators. Rest easy with our gated access and on-call maintenance team ready to address any issue that may arise. Call today and schedule your tour of Spring Trace Senior Living!
Floor Plans
1 Bedroom Floor Plan
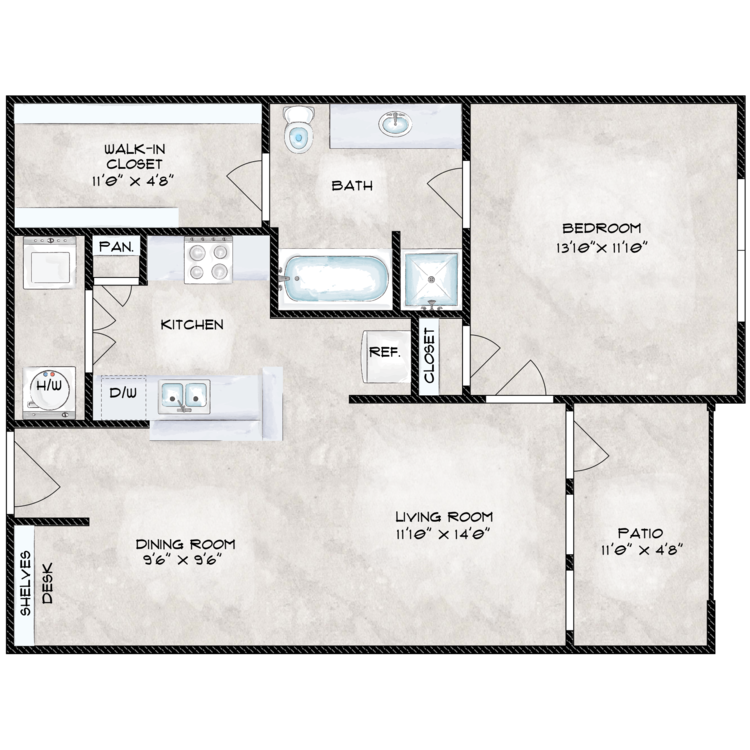
Plan A1
Details
- Beds: 1 Bedroom
- Baths: 1
- Square Feet: 741
- Rent: $443-$976
- Deposit: $250
Floor Plan Amenities
- 9Ft Ceilings
- All-electric Kitchen
- Balcony or Patio
- Built-in Desk with Bookshelves
- Cable Ready
- Ceiling Fans
- Central Air and Heating
- Ceramic/Wood Style Flooring
- Dishwasher
- Faux Wood Blinds
- Garden Tub and Walk-in Shower
- Granite Countertops
- Microwave
- Oak Cabinetry
- Plush Carpeting
- Refrigerator
- Sight, Hearing, and Mobility Impaired Plans
- Walk-in Closets
- Washer and Dryer Connections
* In Select Apartment Homes
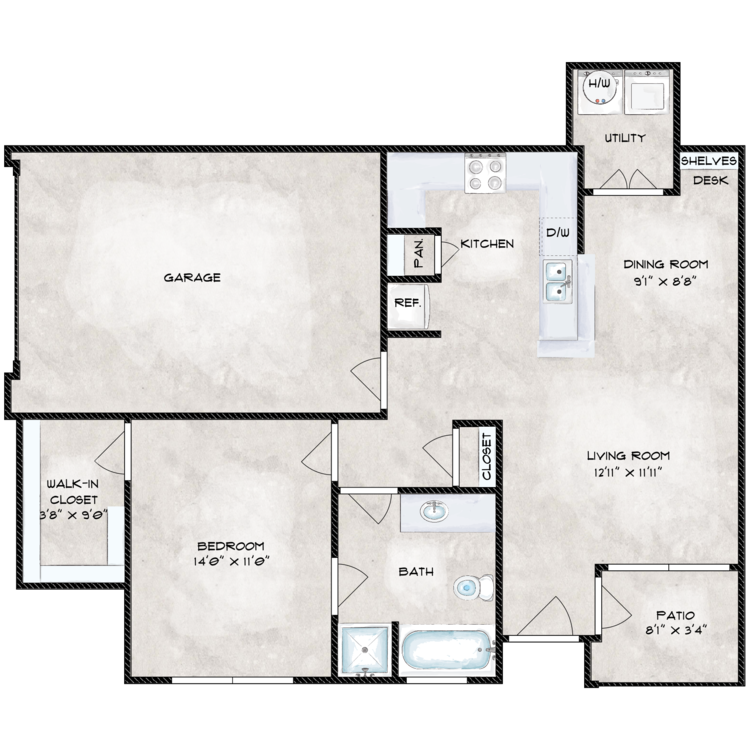
Cottage with Attached Garage
Details
- Beds: 1 Bedroom
- Baths: 1
- Square Feet: 791
- Rent: $443-$976
- Deposit: $250
Floor Plan Amenities
- 9Ft Ceilings
- All-electric Kitchen
- Balcony or Patio
- Built-in Desk with Bookshelves
- Cable Ready
- Ceiling Fans
- Central Air and Heating
- Ceramic/Wood Style Flooring
- Dishwasher
- Faux Wood Blinds
- Garden Tub and Walk-in Shower
- Granite Countertops
- Microwave
- Oak Cabinetry
- Plush Carpeting
- Refrigerator
- Sight, Hearing, and Mobility Impaired Plans
- Walk-in Closets
- Washer and Dryer Connections
* In Select Apartment Homes
2 Bedroom Floor Plan
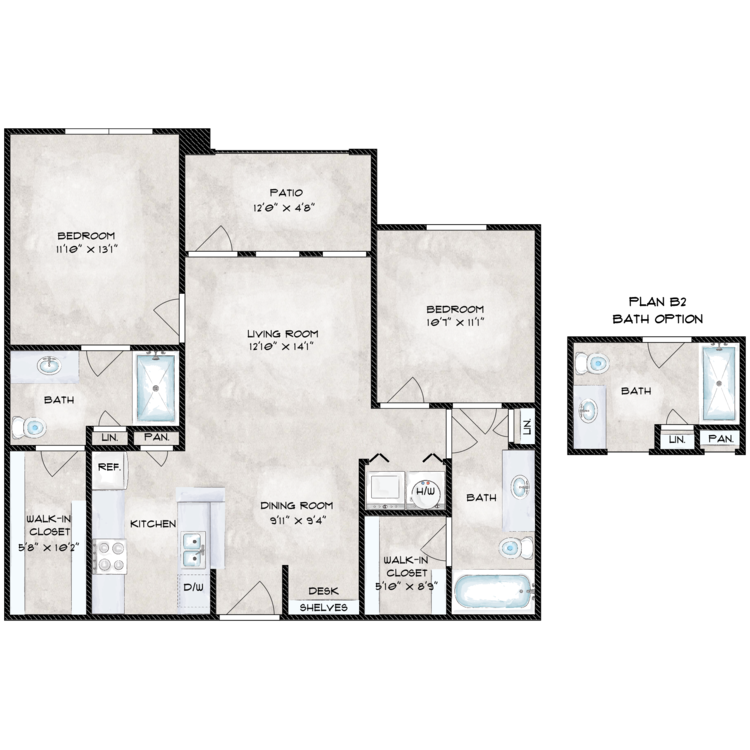
Plan B1/B2
Details
- Beds: 2 Bedrooms
- Baths: 2
- Square Feet: 1015
- Rent: $960-$1173
- Deposit: $350
Floor Plan Amenities
- 9Ft Ceilings
- All-electric Kitchen
- Balcony or Patio
- Built-in Desk with Bookshelves
- Cable Ready
- Ceiling Fans
- Central Air and Heating
- Ceramic/Wood Style Flooring
- Dishwasher
- Faux Wood Blinds
- Garden Tub and Walk-in Shower
- Granite Countertops
- Microwave
- Oak Cabinetry
- Plush Carpeting
- Refrigerator
- Sight, Hearing, and Mobility Impaired Plans
- Walk-in Closets
- Washer and Dryer Connections
* In Select Apartment Homes
Floor Plan Photos
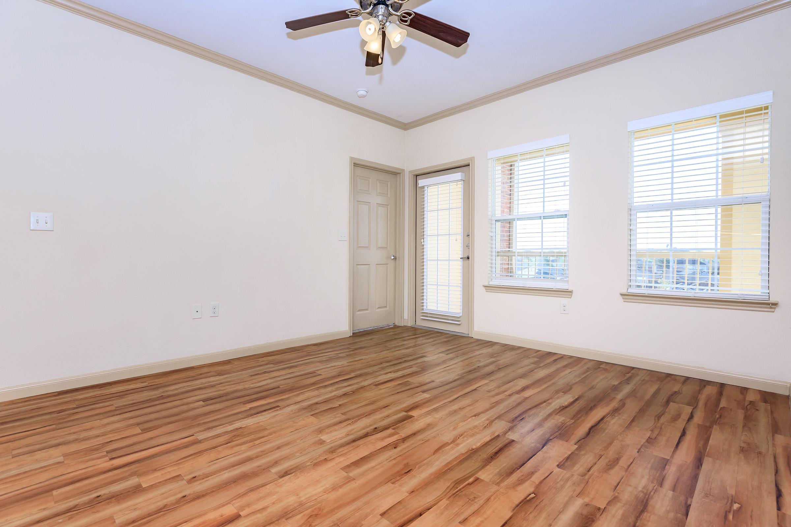
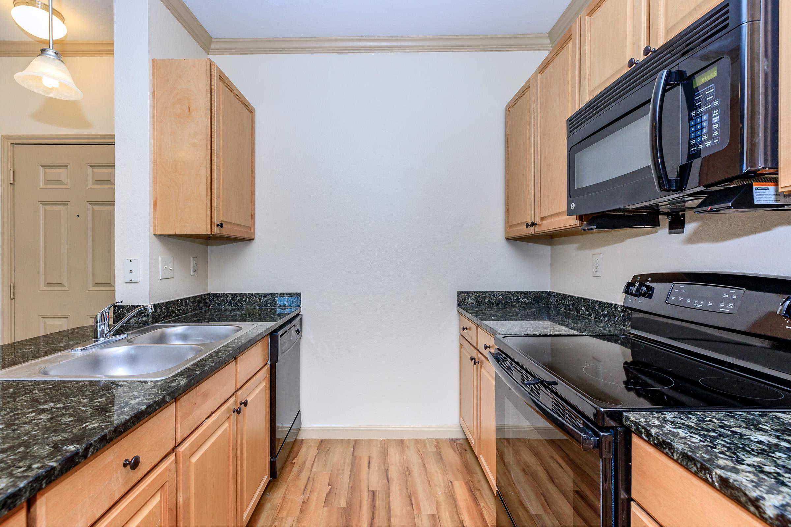
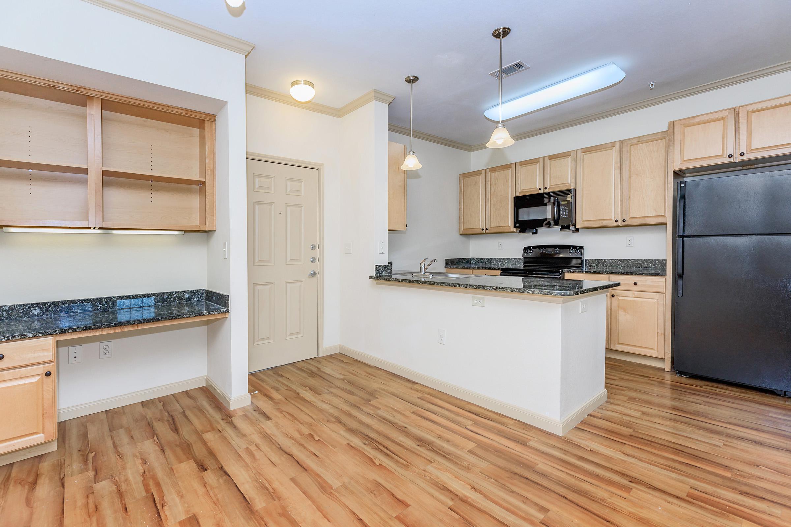
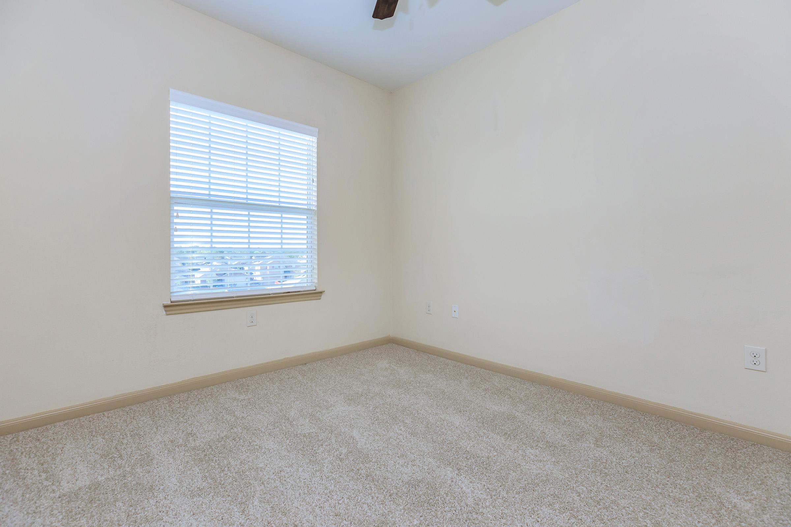
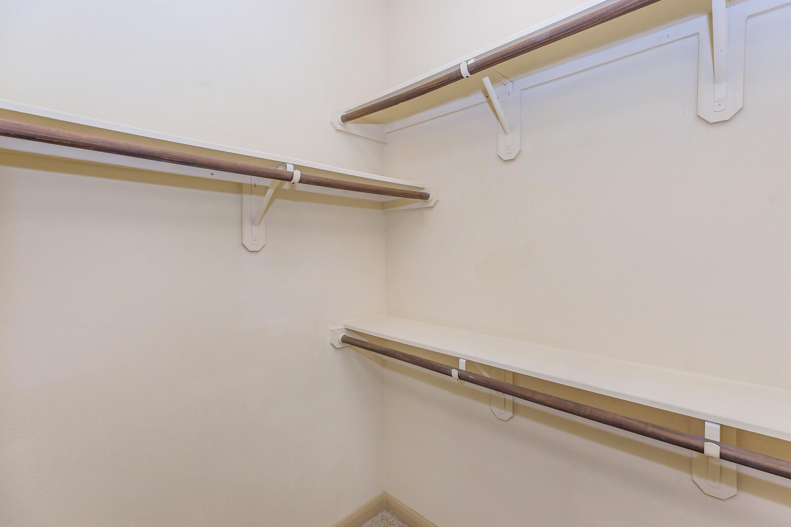
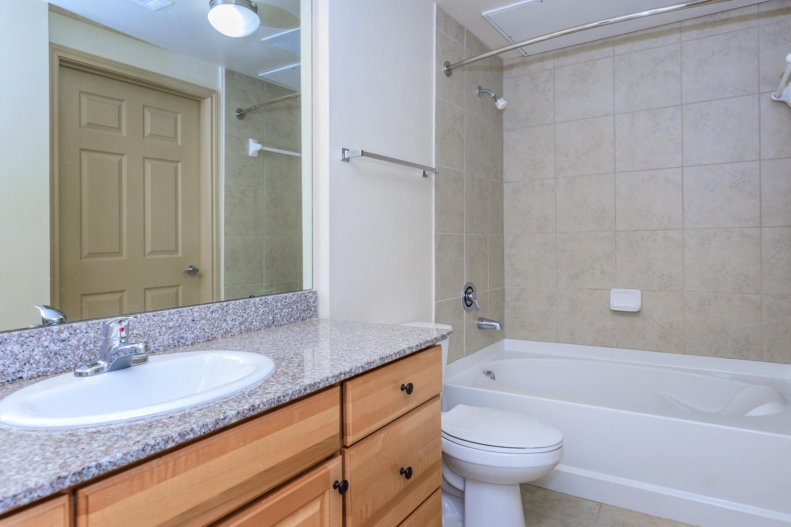
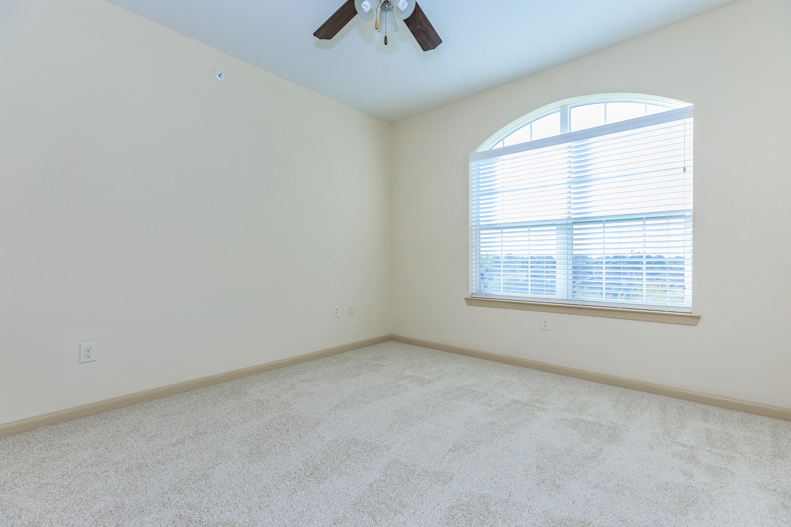
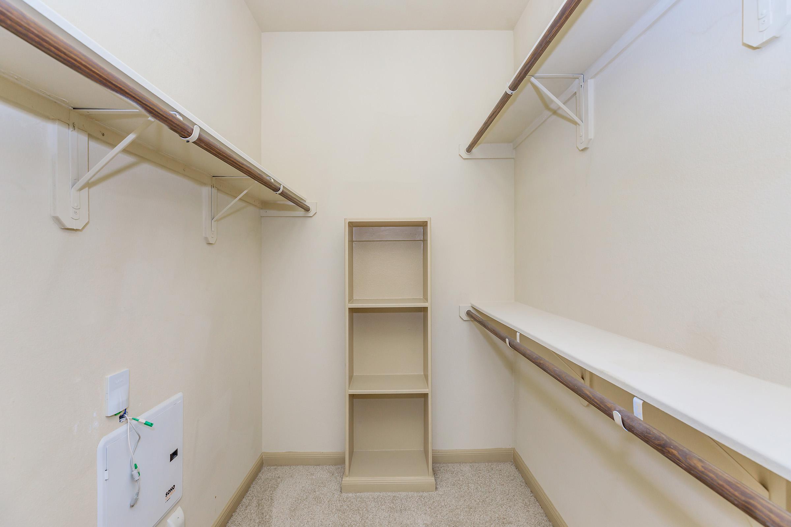
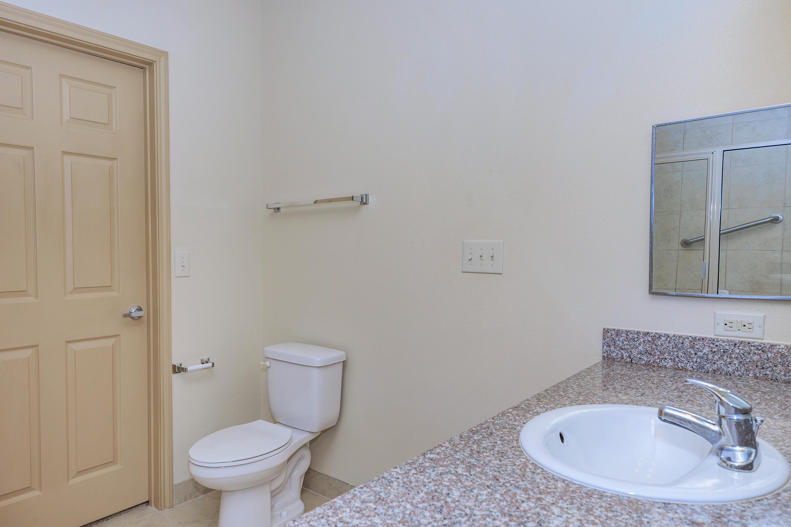
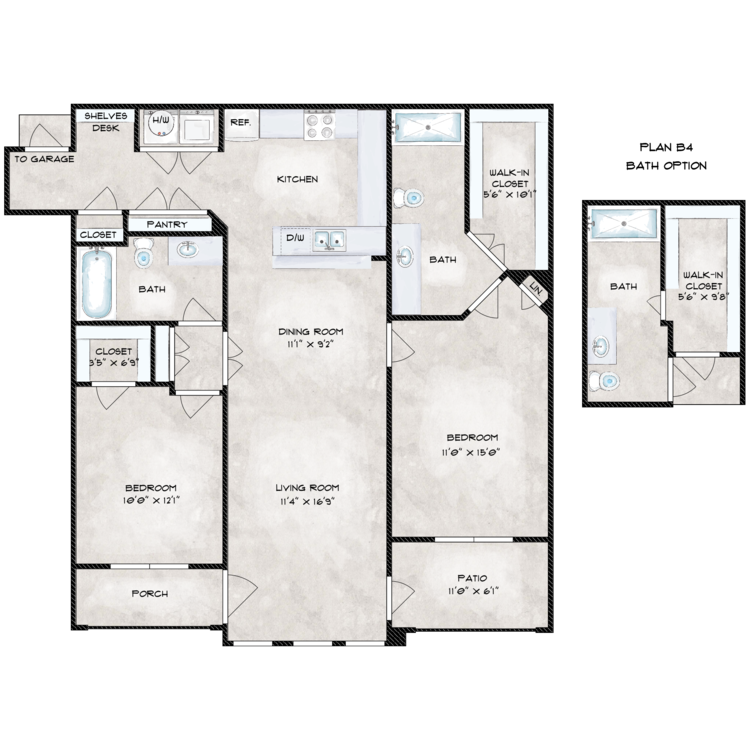
Cottage with Attached Garage
Details
- Beds: 2 Bedrooms
- Baths: 2
- Square Feet: 1115
- Rent: $960-$1173
- Deposit: $350
Floor Plan Amenities
- 9Ft Ceilings
- All-electric Kitchen
- Balcony or Patio
- Built-in Desk with Bookshelves
- Cable Ready
- Ceiling Fans
- Central Air and Heating
- Ceramic/Wood Style Flooring
- Dishwasher
- Faux Wood Blinds
- Garden Tub and Walk-in Shower
- Granite Countertops
- Microwave
- Oak Cabinetry
- Plush Carpeting
- Refrigerator
- Sight, Hearing, and Mobility Impaired Plans
- Walk-in Closets
- Washer and Dryer Connections
* In Select Apartment Homes
Community Map
If you need assistance finding a unit in a specific location please call us at 281-528-6000 TTY: 711.
Amenities
Explore what your community has to offer
Community Amenities
- Beautiful Landscaping
- Business Center
- Clubhouse
- Conference Room
- Disability Access
- Easy Access to Freeways
- Fitness Center
- Gated Access
- Hair Salon
- Laundry Facility
- Library
- On-call Maintenance
- Pet-friendly Community
- Picnic Area with Barbecue
- Section 8 Welcome
- Three Elevators
- Two Shimmering Swimming Pools with Cabanas
- Walking Track
Apartment Features
- 9Ft Ceilings*
- All-electric Kitchen
- Balcony or Patio
- Built-in Desk with Bookshelves
- Cable Ready
- Ceiling Fans
- Central Air and Heating
- Ceramic/Wood Style Flooring
- Dishwasher
- Faux Wood Blinds
- Garage*
- Garden Tub and Walk-in Shower
- Granite Countertops
- Microwave
- Oak Cabinetry
- Plush Carpeting
- Refrigerator
- Sight, Hearing, and Mobility Impaired Plans
- Vaulted Ceilings*
- Walk-in Closets
- Washer and Dryer Connections
* In Select Apartment Homes
Pet Policy
Your furry friend will have a "paw-some" time at Spring Trace Senior Living. After taking your furry friend for a walk, don't forget to stop in for a treat in our leasing office. Pets Welcome Upon Approval. Breed restrictions apply. Limit of 2 pets per home. Maximum adult weight is 99 pounds. Pet deposit is $300 per pet. Pet Amenities: Free Pet Treats Pet Waste Stations
Photos
Community Amenities
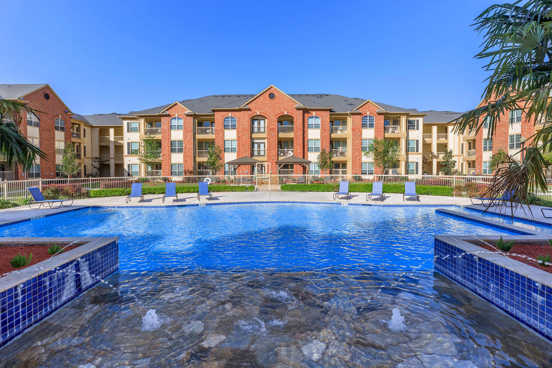
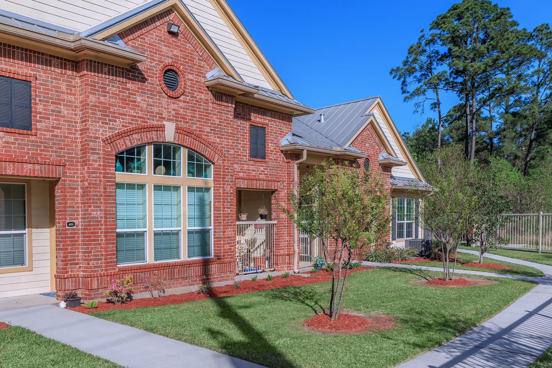
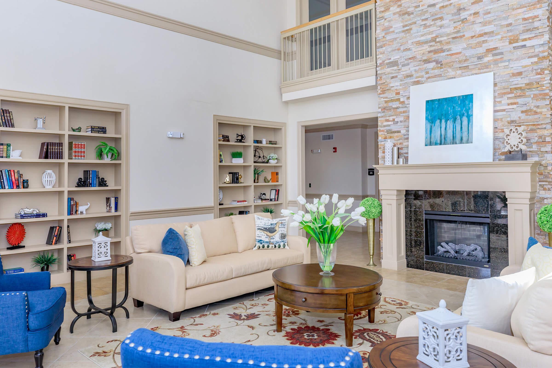
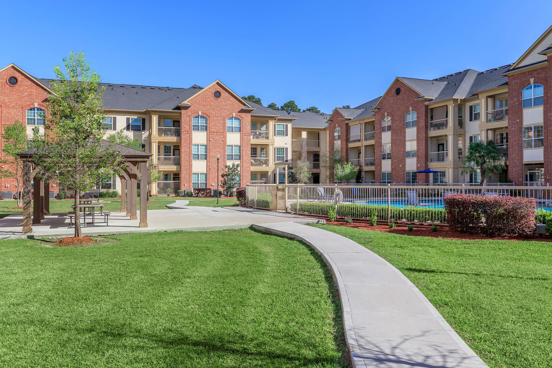
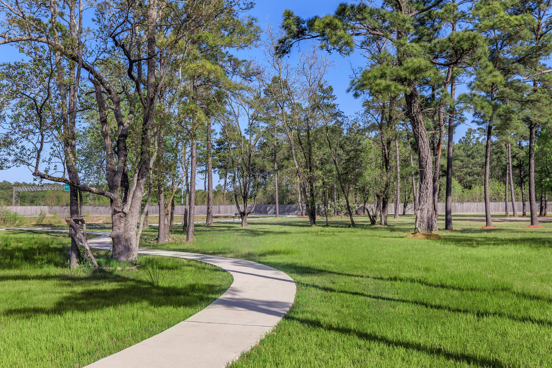
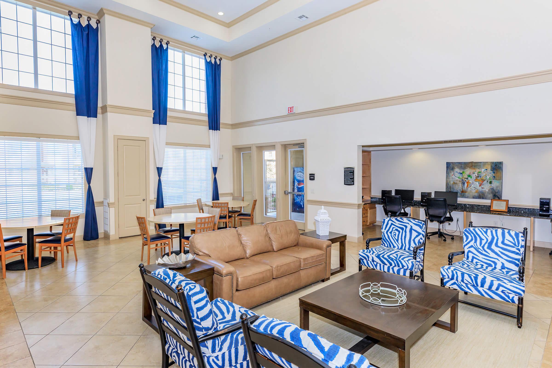
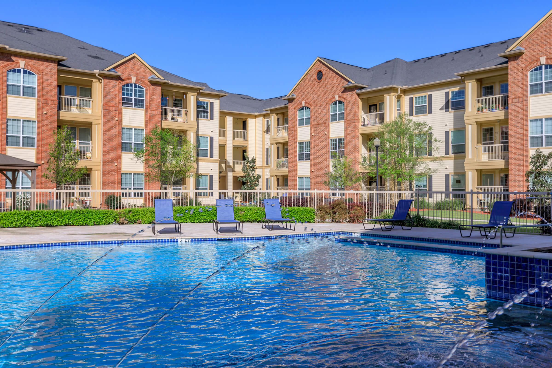
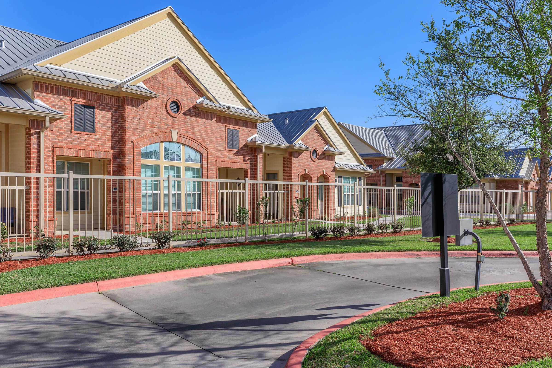
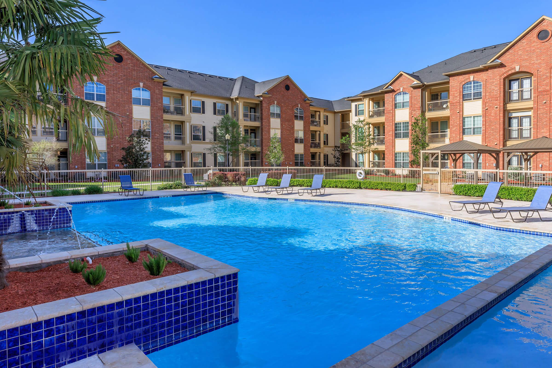
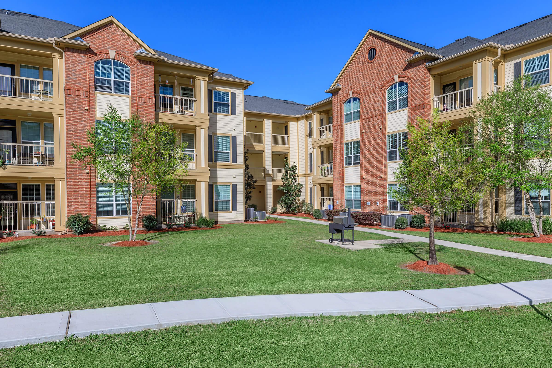
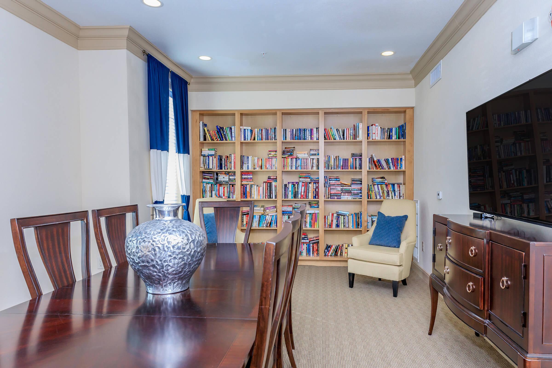
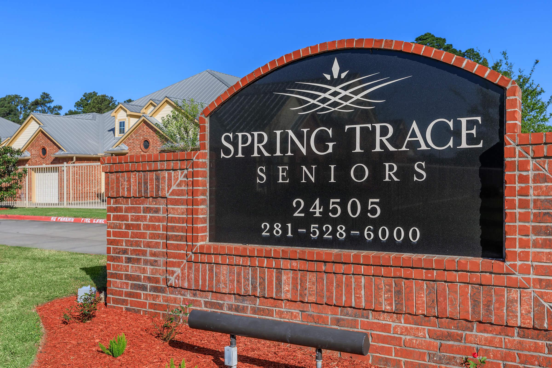
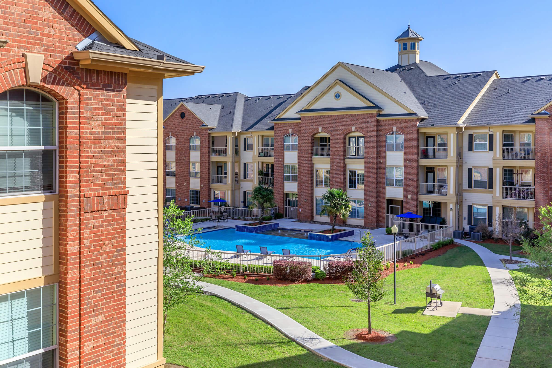
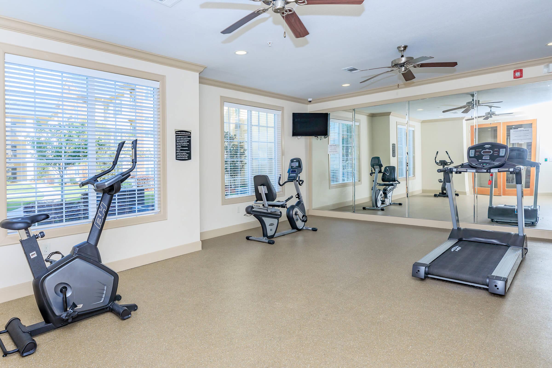
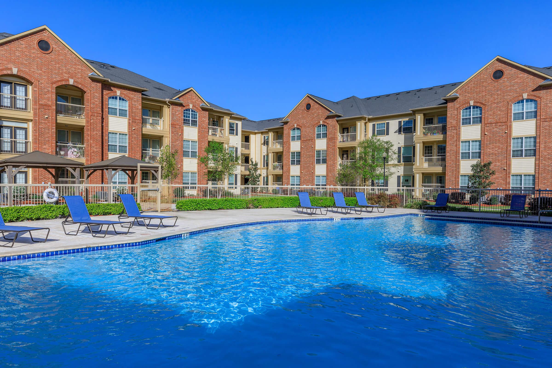
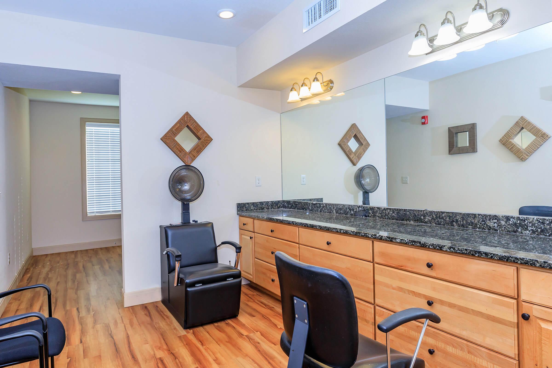
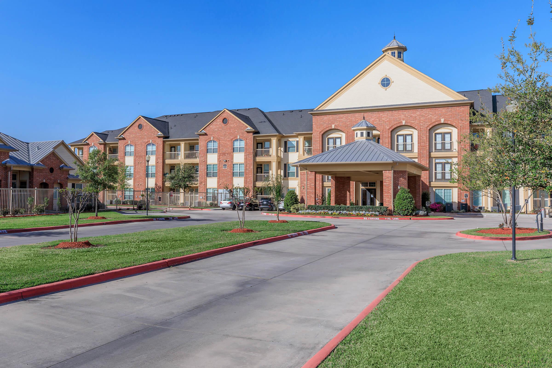
Plan B2









Interiors

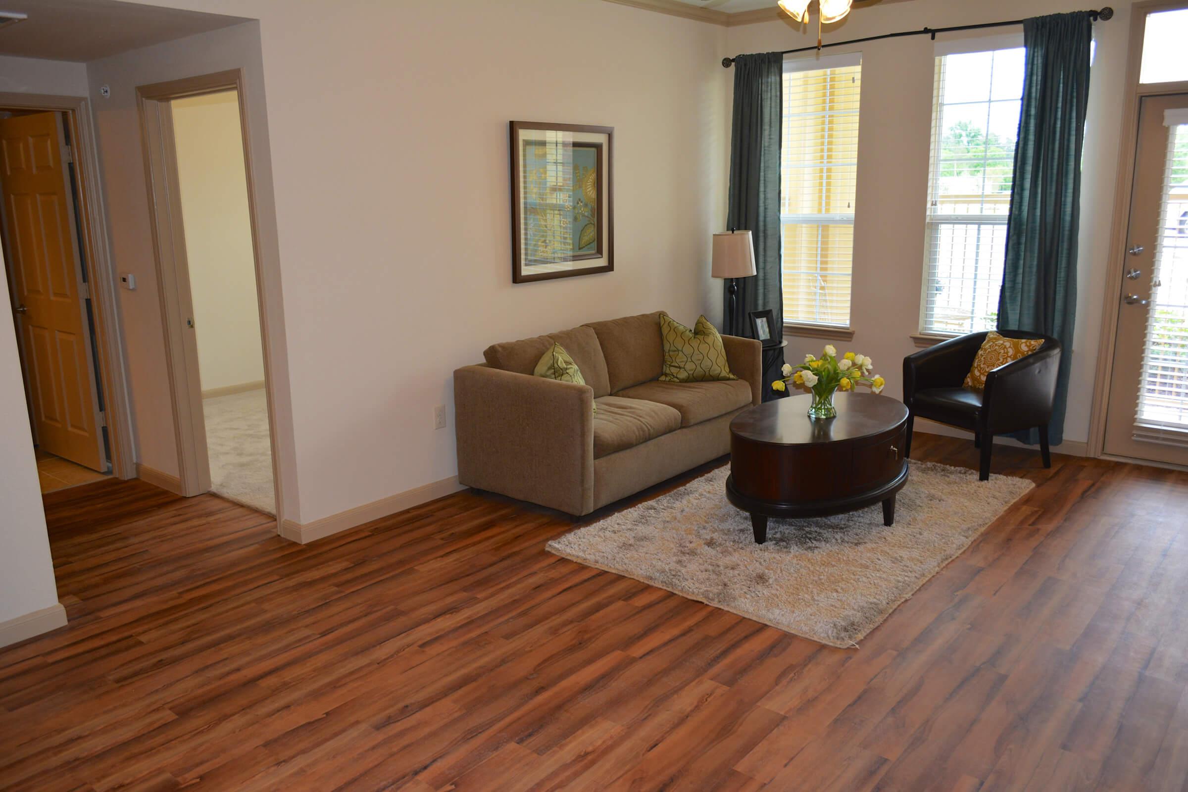

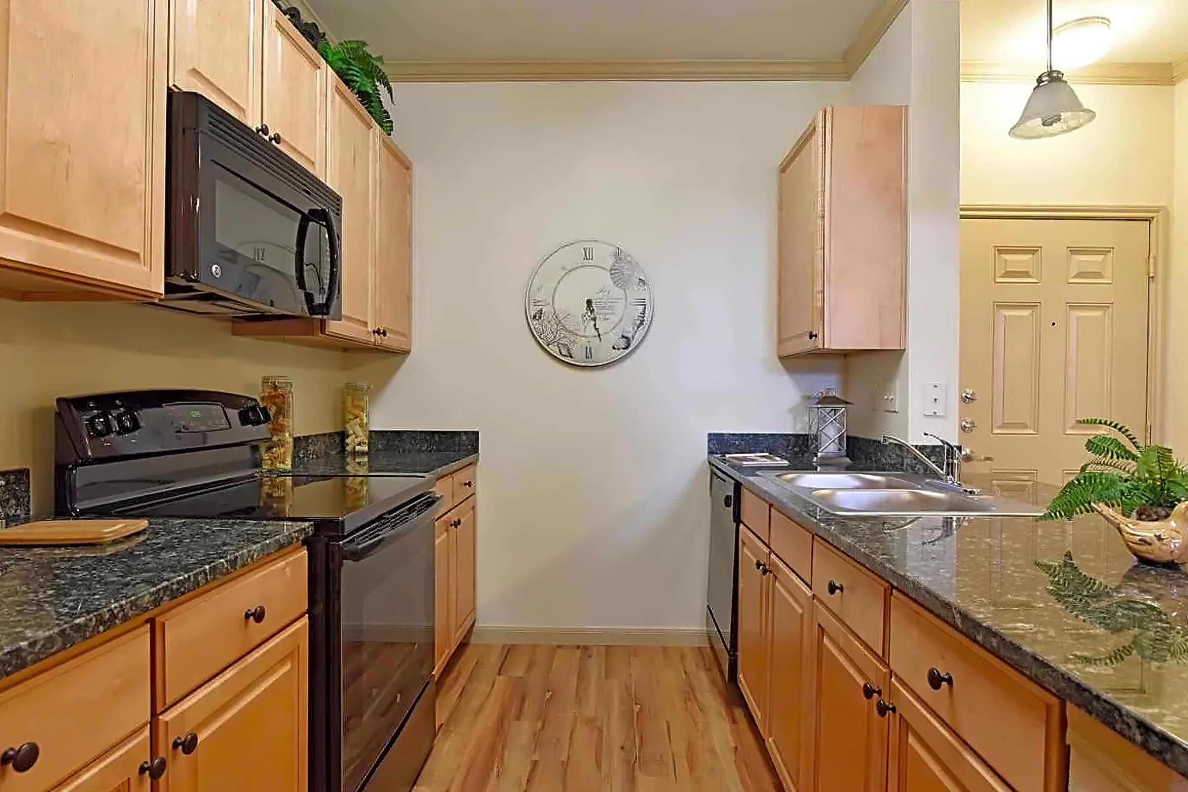
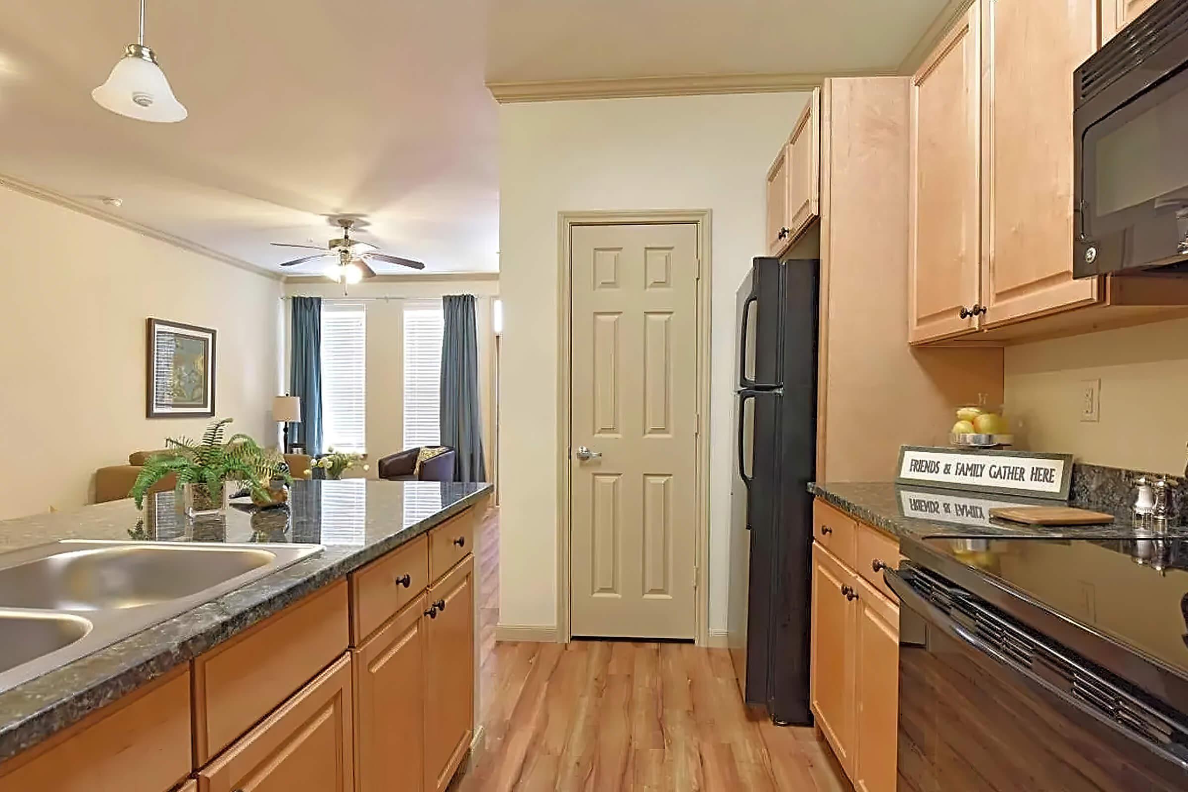

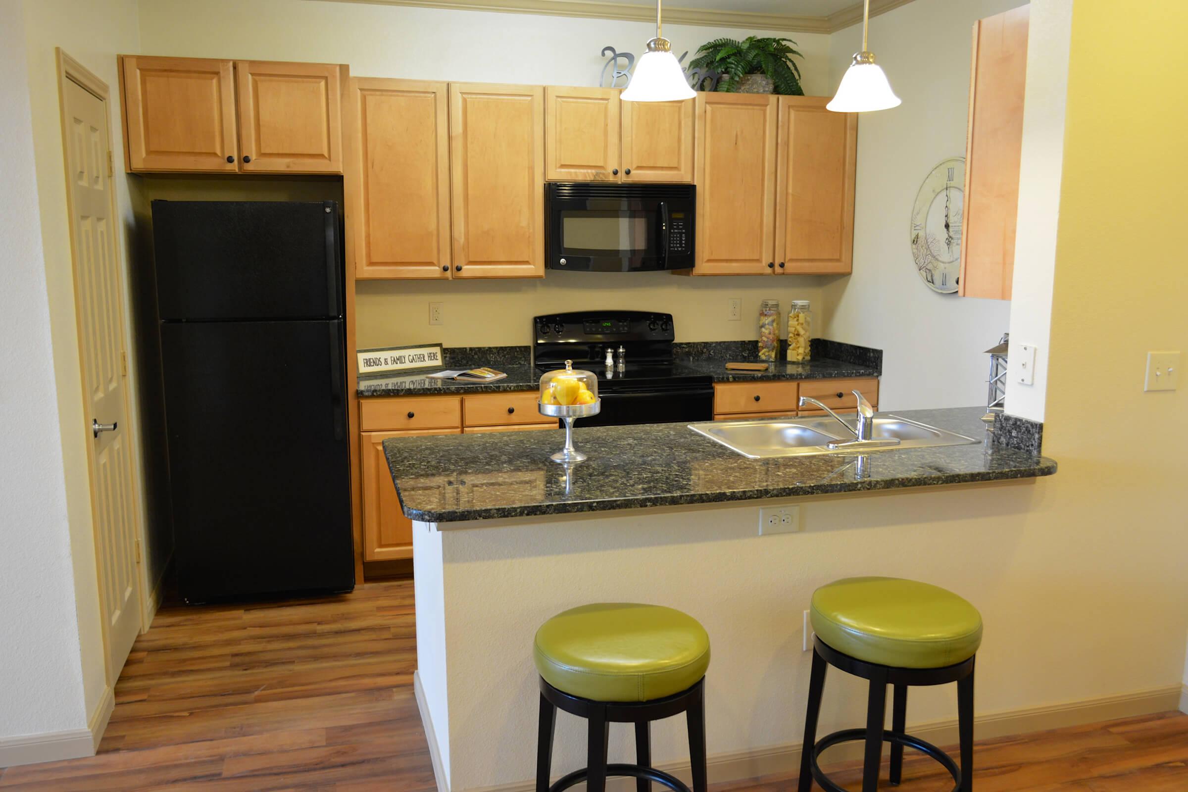


Neighborhood
Points of Interest
Spring Trace
Located 24505 Aldine Westfield Road Spring, TX 77373Bank
Entertainment
Grocery Store
Hospital
Park
Pharmacy
Post Office
Restaurant
Shopping
Contact Us
Come in
and say hi
24505 Aldine Westfield Road
Spring,
TX
77373
Phone Number:
281-528-6000
TTY: 711
Fax: 281-528-6004
Office Hours
Monday through Friday: 10:00 AM to 5:00 PM. Saturday and Sunday: Closed.